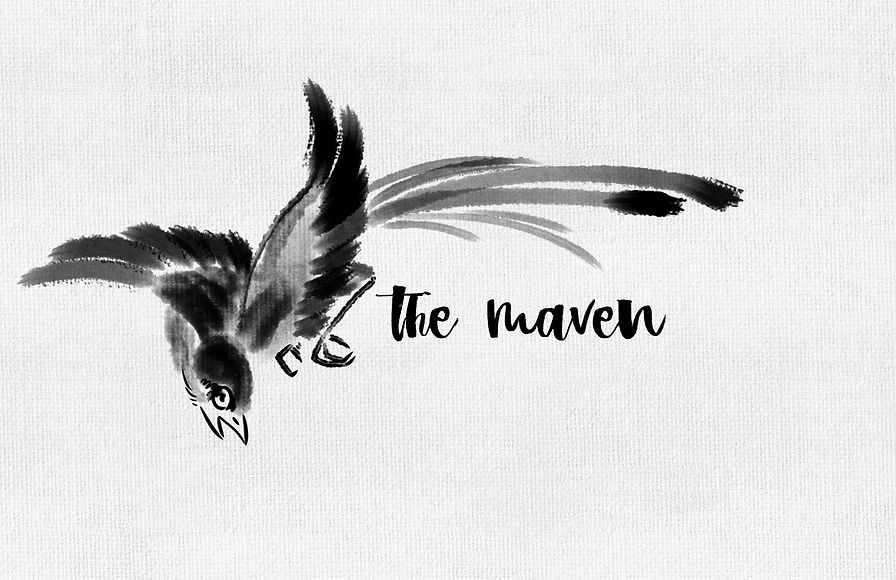The Maven: An Adaptive Reuse Project

Program
Mission Statement
To redefine the University of Wisconsin-Madison's historic Horse Barn to include human interaction in the built environment by transforming the interior into the School of Human Ecology's Innovation Hub and residences.

Vision Statement
The School of Human Ecology Innovation Hub and Conference Center will be one of the most distinguished public university facilities in Wisconsin and beyond and will fulfill its special obligation to inspire innovation in its graduate students and faculty through the flexible design of both the public spaces and private residences without sacrificing the integrity of the historic building.
Building History
The "Horse Barn" was originally named the "Farm Barn" when it was built in 1868. The name "Farm Barn" was due to the fact that the barn housed a variety of animals. It was later renamed the "Horse Barn" and reconfigured by J.T.W. Jennings in 1889, the university's architect at the time. Then the barn only housed draft horses who worked on fields near campus. The reconfiguration of the barn added a cellar and three rooms. The first floor included classrooms and offices, the second floor included stalls for the animals, and the third floor stored hay. The cellar contained animal pens. The horse barn eventually became a liability and the university terminated their horse program in the late 1970's. This was a result of minimal maintenance over the years.

Site Analysis
The University of Wisconsin-Madison was founded in 1848. It is a top-ranking university known for providing a learning environment in which faculty, staff and students can discover, examine critically, preserve and transmit knowledge and values. In addition, a key feature of the campus is that it is located on an isthmus between Lake Mendota and Lake Menona.
The Horse Barn is located on Elm Drive. The entrance to the building faces east. One side of the building faces north and has views of the lake from the second floor. The Horse Barn is located in the center of the College of Agriculture and Life Sciences. It is only an 8-minute walk from the School of Human Ecology. The Horse Barn currently serves as a storage facility and has offices in the basement.

Dimensions
Wall to wall surface: L97"xW51"xH64"
Interior: 4,947 sf
Exterior wall thickness: 10-12" or 6-8"
Second floor ceiling height: 110"
Window openings: 56" x 52" x 80" from the corner
Schematic Design

Design Development

Selections
Two Bedroom Apartment




Electrical & Life Safety Plans

Two Bedroom Electrical Plan

First Floor Life Safety Plan
Final Floor Plans



Perspectives






















